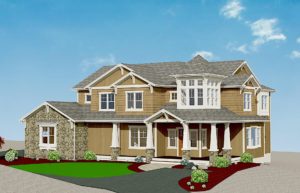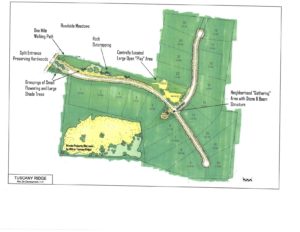1015 (Lot 5) Tuscany Drive, Hillsborough, NC 27278
UNDER CONTRACT AUGUST 2020 (Check back in a few months to see what our clients have modified!)
The Tuscany Ridge neighborhood is easily located between Hillsborough and Chapel Hill. It’s within minutes of Hwy 40 to get you to the Triangle or the Triad quickly. Homes in this development are on large lots, with rolling hills, beautiful trees that edge nature trails, and public gathering areas. Homes boast classic designs with stone and flattering accents.
 We designed this home to have a modern Arts and Crafts feel while adding special details such as a welcoming front porch, the turret that adds substantial architectural appeal, and a stone fireplace on the private back porch. In addition, it is being built to meet Silver Level Certification by the National Green Building Standard (NGBS), verifying the home’s great energy efficiency, superior indoor air quality, and comfort. We are also participating in the Spring Green Home Tour hosted by the local homebuilders association.
We designed this home to have a modern Arts and Crafts feel while adding special details such as a welcoming front porch, the turret that adds substantial architectural appeal, and a stone fireplace on the private back porch. In addition, it is being built to meet Silver Level Certification by the National Green Building Standard (NGBS), verifying the home’s great energy efficiency, superior indoor air quality, and comfort. We are also participating in the Spring Green Home Tour hosted by the local homebuilders association.
Inside the home the common areas greet you in the foyer with a view to the dining room. The dining room offers the classic built in Craftsman styled cabinets with glass doors and an additional niche to make your own. Consider it to display your wine collection, make a humidor, or display a favorite item. Continue into the great room and kitchen. The kitchen has the form and function needed for everyone with cabinets, counter space and seating. It opens up to the great room with its wall of windows looking out over a patio and screened-in porch to the wooded land beyond.
The private areas are on both levels of the house. The first floor master suite comes with all that you would expect: a walk-in closet, a large bathroom, and an intricate trey ceiling. You can rest in the tub and look at the private oasis of your backyard. The two bedrooms upstairs share a unique common area that reaches inside the turret providing a wonderful area to be above it all. There is also a first floor bedroom/flex room with adjoining bathroom.
Perhaps the creature comforts you crave are in organization and storage. We’ve tried to think of everything. Take a look at the drop zone just off the 3-car garage. Then there is easy access to the large laundry room with cupboards to spare and a utility sink. If you have a pet, this space can be easily used for their needs. Just off the kitchen is an expansive walk-in pantry with plenty of open shelves and cabinets that can be easily closed off with a pocket door. We made sure the usable space under the stairs was ready to be used. Upstairs, too, has additional unfinished space which can be used for storage or renovated to add that additional space you’ve been dreaming of.
Our realtor is Connie Shuping with Great Triangle Homes at 919-306-9080.





