gallery search by all properties | bathrooms | details | exteriors | kitchens
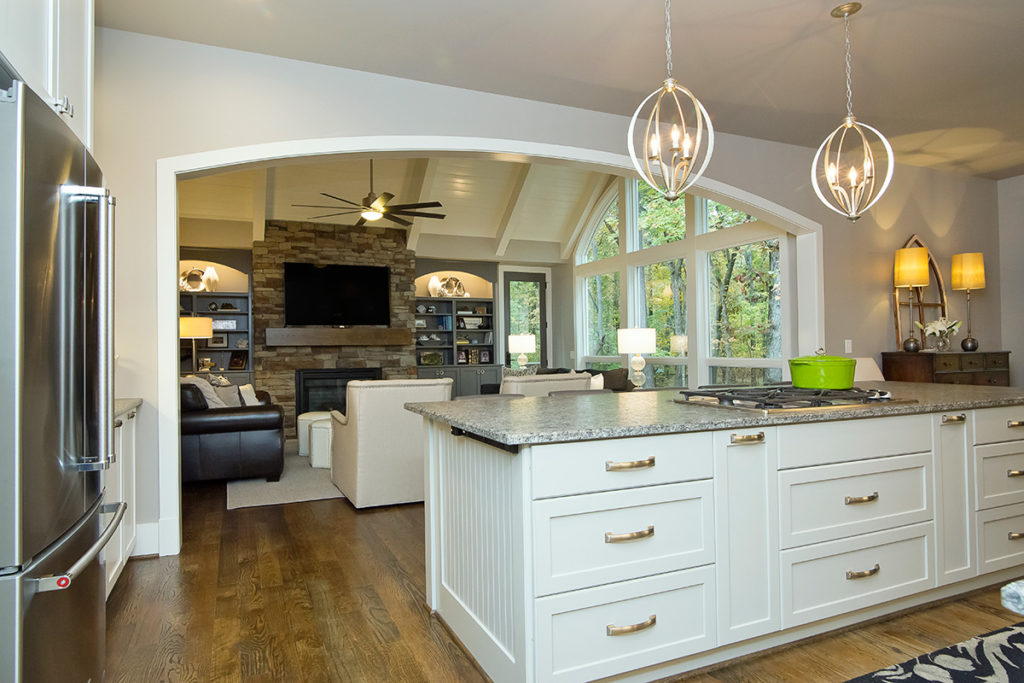 | South of Chapel Hill, the Woodfin custom home was certified 2016 EnergyStar and featured very air tight ZIP wall sheathing, which added greatly to the energy efficiency and superior comfort of the home during hot and frigid outdoor temperatures. The layout of the house was extensively altered before project budgeting until the right balance of form and function was achieved. Carefully placed stone, shutter, roof pitches, and gable truss accents added to the visual appeal of the home's facade. The kitchen's large island featured "leather" granite, a real must see. The laundry room's generous countertop space and window make laundry work a snap. View project portfolio |
 | The Knowles home in Southern Village, Chapel Hill included many refinements like the dining room wainscoting, Italian-made professional kitchen gas range, kitchen island cherry accent cabinets, vaulted screened porch, fireplace tile surround, epoxy-coated garage floors, etc... Extensive problems with previous renovation work and design were all corrected for a solid look and verified performance. View project portfolio |
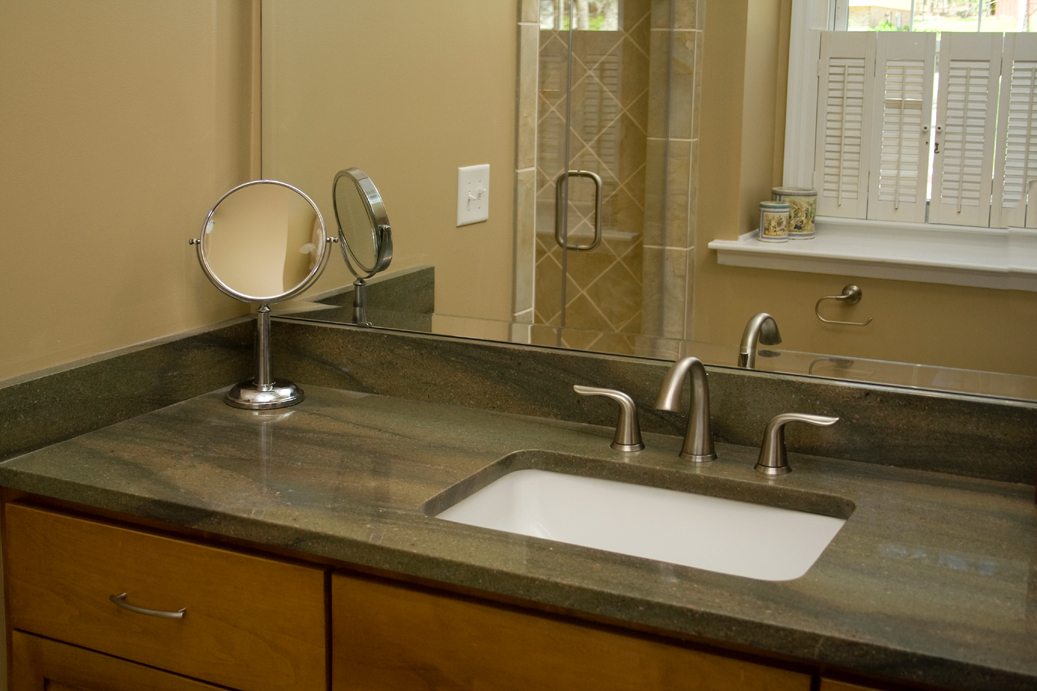 | With a wonderful and personable relationship with the Fahrers, they have had New Vista do numerous renovations from 2009-2014 including all 3 bathrooms, kitchen+nook, front porch, & screened porch. Highlights include a bathroom with layered granite countertops and iridescent glass shower tile with halogen lighting, the distressed kitchen cabinet finish, tall grand back screened porch, and classic historic Chapel Hill front porch design. View project portfolio |
 | A repeat customer, the Schwartz family chose to purchase this northern Chatham county home in 2012 due to its strong craftsman accents, and extensive details, not common in most new homes. Kitchen cabinets feature a custom island, and woven wire cabinet door accents. The sealed & insulated crawlspace's short energy-efficiency pay-off period and improved indoor air quality along with other wise energy saving items, all gave this home very comfortable indoor comfort rating. View project portfolio |
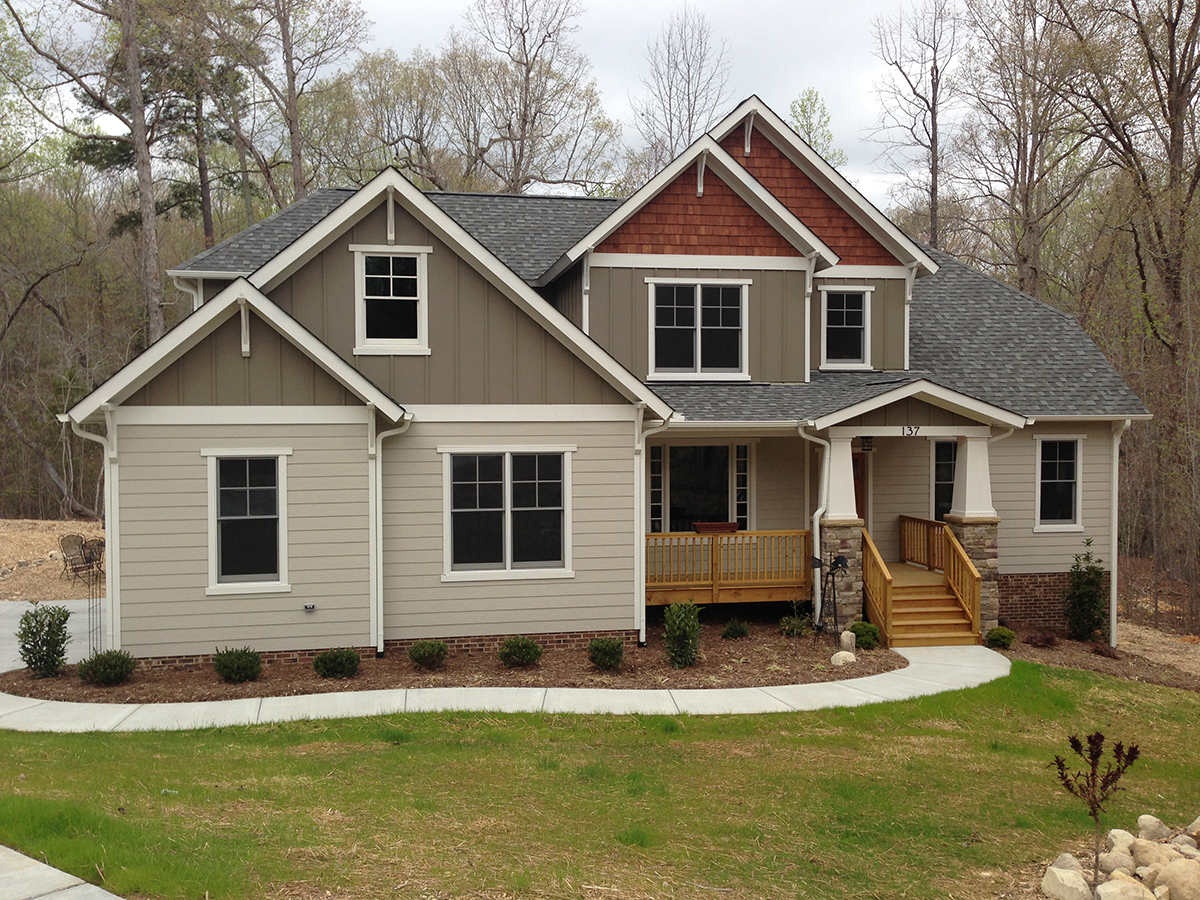 | The Vose home was a wonderful collaboration in 2013. A more modest craftsman influence was used to design for the Vose's down sizing needs. Having both Energy Star & NAHB Green certifications, the home struck a wise balance for energy efficiency. Many have commented on the great back screened porch with skylights, and 2 story family room with staircase. View project portfolio |
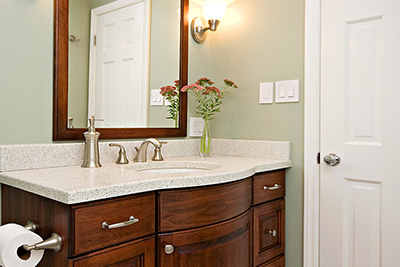 | The Watkinson bath renovation in 2010 was a great collaboration to do the very best in design and installation on a small project. This included a curved front stained cherry vanity cabinet and beautiful interaction between the shower wall tile and fixtures layout. View project portfolio |
 | The Johnson home in north Chatham county won the 2004 Parade of Homes award with a strong craftsman design. These include custom quarter sawn fireplace mantel, old time master bath tile, bathroom vanities, and light fixtures all in a beautiful wooded location. Later we were contracted to design and build a matching art studio and workshop garage off to the side. View project portfolio |
 | The Henry/Bartz new custom home was completed in 2007 near downtown Chapel Hill, and boasts of craftsman accents, a grand living room, and barrel vaulted hallways. Many carefully executed strategies were used to build this 3 level home on its steep lot, which gave a great view out the back with a feeling of living in the trees. Wonderful! View project portfolio |
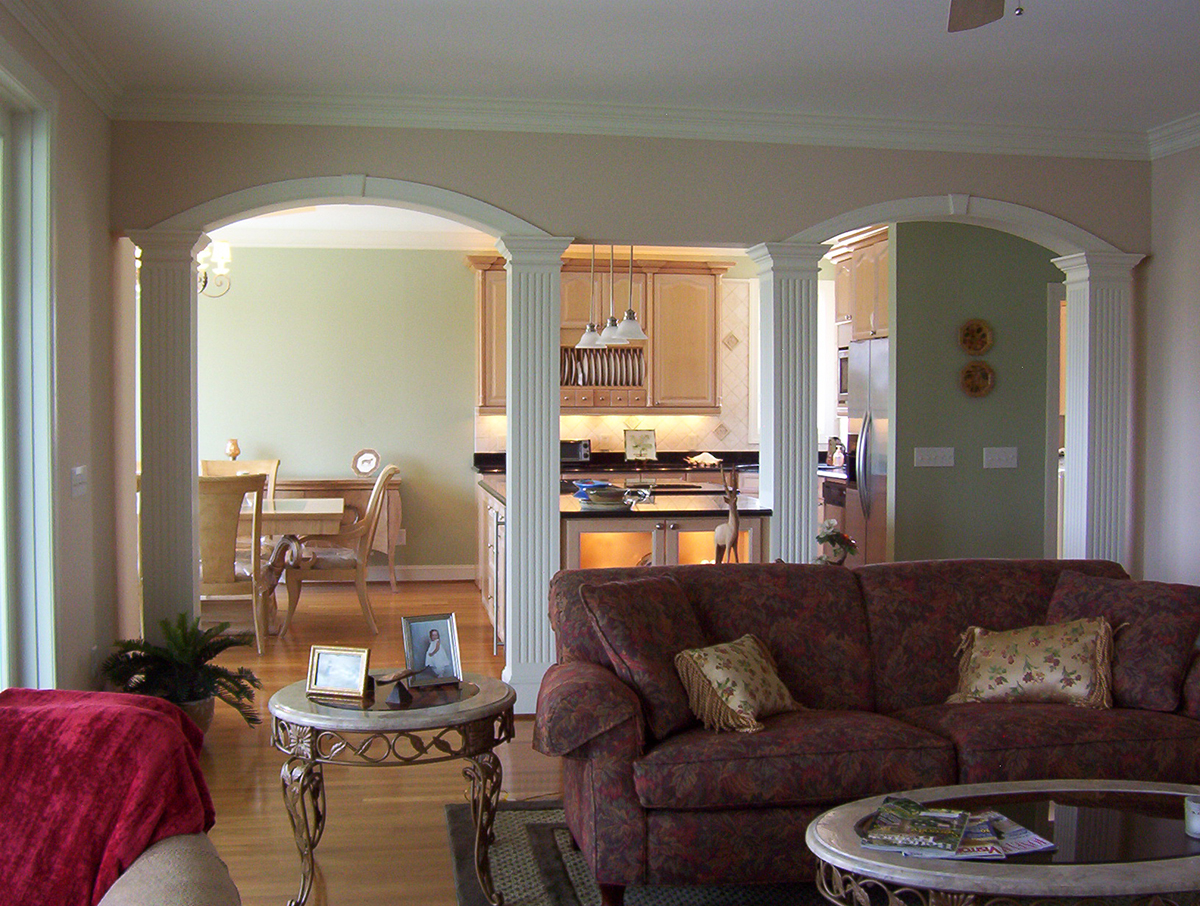 | Starting with a small single story ranch house in Chapel Hill, the major Mueller home renovation from 2007 added a large garage with bonus room above, an entire 2nd story, wrap around brick foundation, exposed rafters, highly custom stain grade interior trim, copper kitchen countertops, and so much more. Many have loved the outswinging nook French doors on to the back screened porch. It is also Green Certified.View project portfolio |
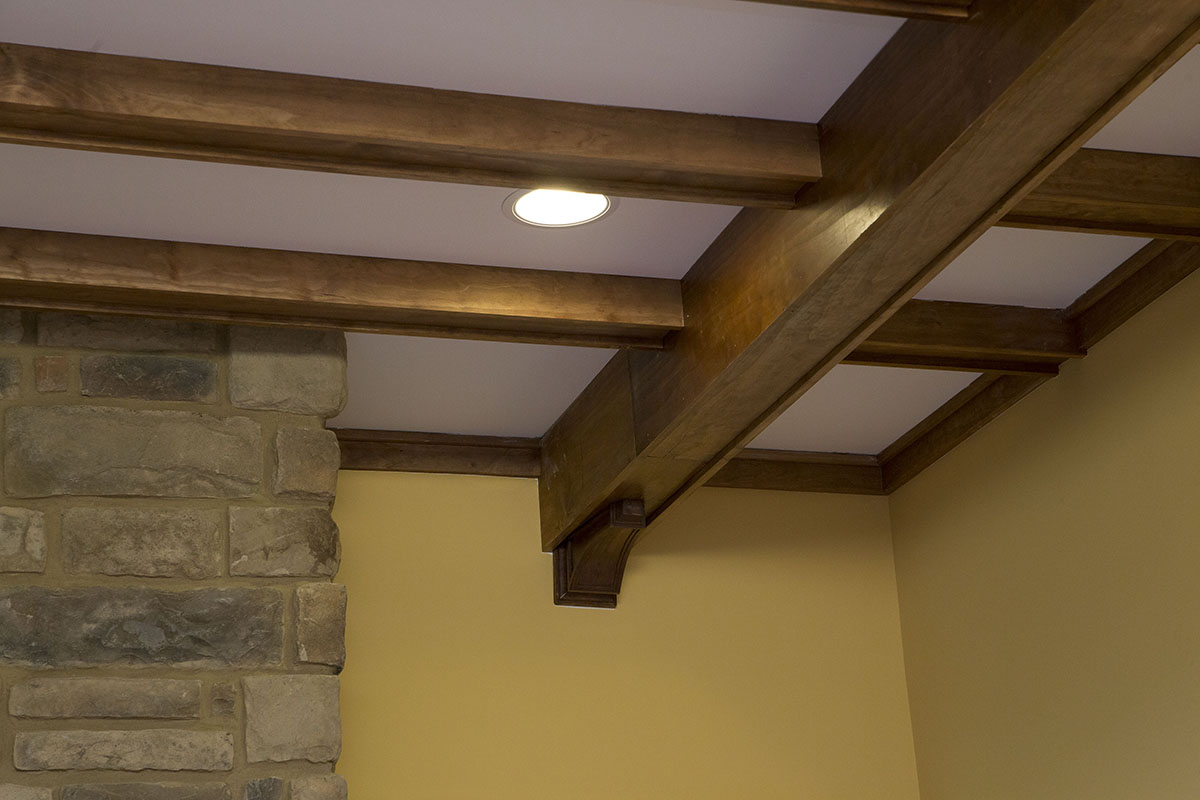 | The Pack/Montequilla custom home in 2013 included raised family room ceilings with stained beams, craftsman style influences, long galley kitchen, very open floor plan, screened porch with fireplace, and decorative stamped tin in the foyer’s trey ceiling. Certified under both Energy Star and Duke Energy's HERO programs, the owners enjoy energy efficiency and comfort. View project portfolio |
 | The 2002 Baze home south of Chapel Hill was notable for its first floor circular walk flow path, vaulted family room open to the kitchen and nook, attractive side-entry garage, and first floor master bedroom. Careful design time yielded great hardwood floor inlay designs.View project portfolio |
 | The Compton home from 2008 was inspired by the classic turn of the century "four square" home design that Kurt's grandparent's home also had. Included are curved handrails around the staircase, vintage green kitchen cabinets, and stain grade double decker fireplace mantels. Kurt designed it for an active family in a north Chatham county neighborhood. View project portfolio |
 | The Flores home was Kurt's first full new home construction. Completed in 2000 in south Durham, it featured another good adaptation of a home to a difficult lot with a side entry basement garage, beautiful front porch and very open first floor plan. What a great home for a young family. View project portfolio |
 | The Macomson custom home was formed from extensive pre-construction design work. Many concepts were considered and explored to finally reach the design they love. Built west of Carrboro in 2007, its craftsman features include stained interior trim and a sheltered inglenook, to give the home a warm feel. The wall of vaulted family room windows has a great unobstructed view out the back due to the lack of porch roof supports afforded by a large vaulted porch roof truss. View project portfolio |
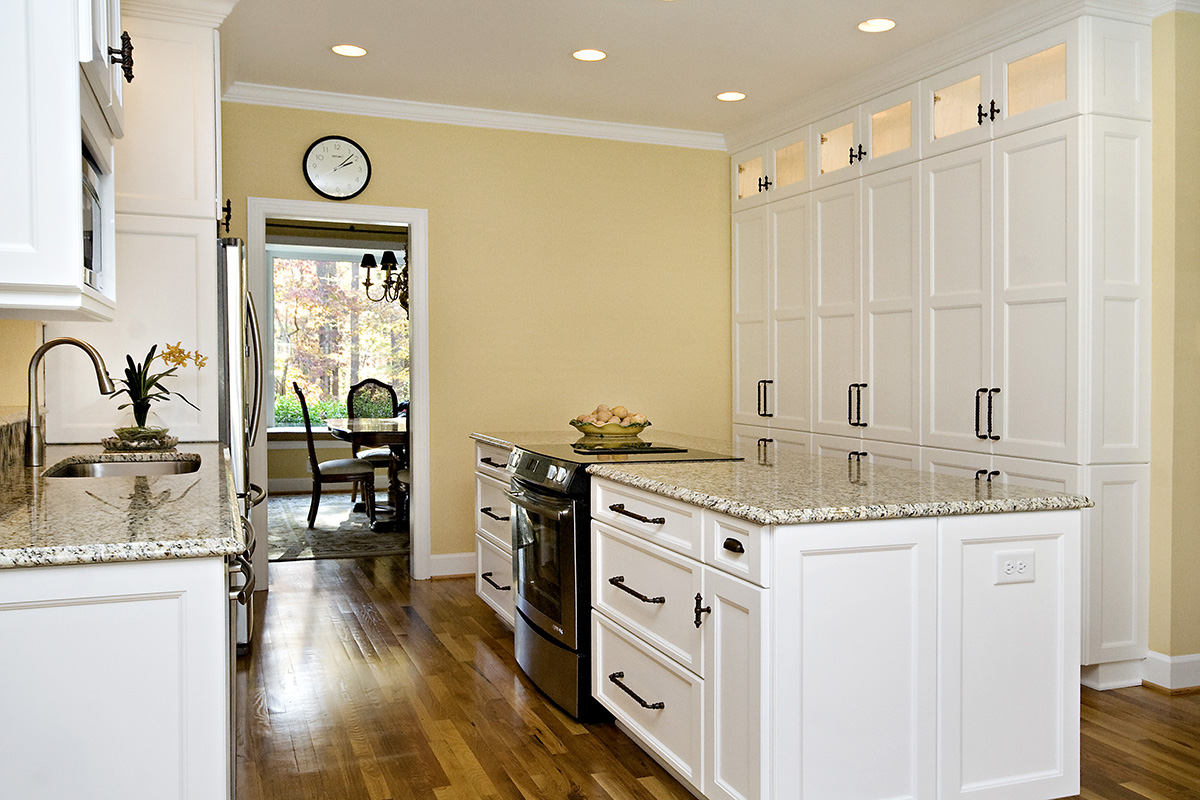 | The 2011 Ferguson kitchen remodel included locally crafted cabinets with custom door pulls. The upper cabinets had glass doors with in-cabinet lighting which work great for showcasing the owners’ personal collections. View project portfolio |



